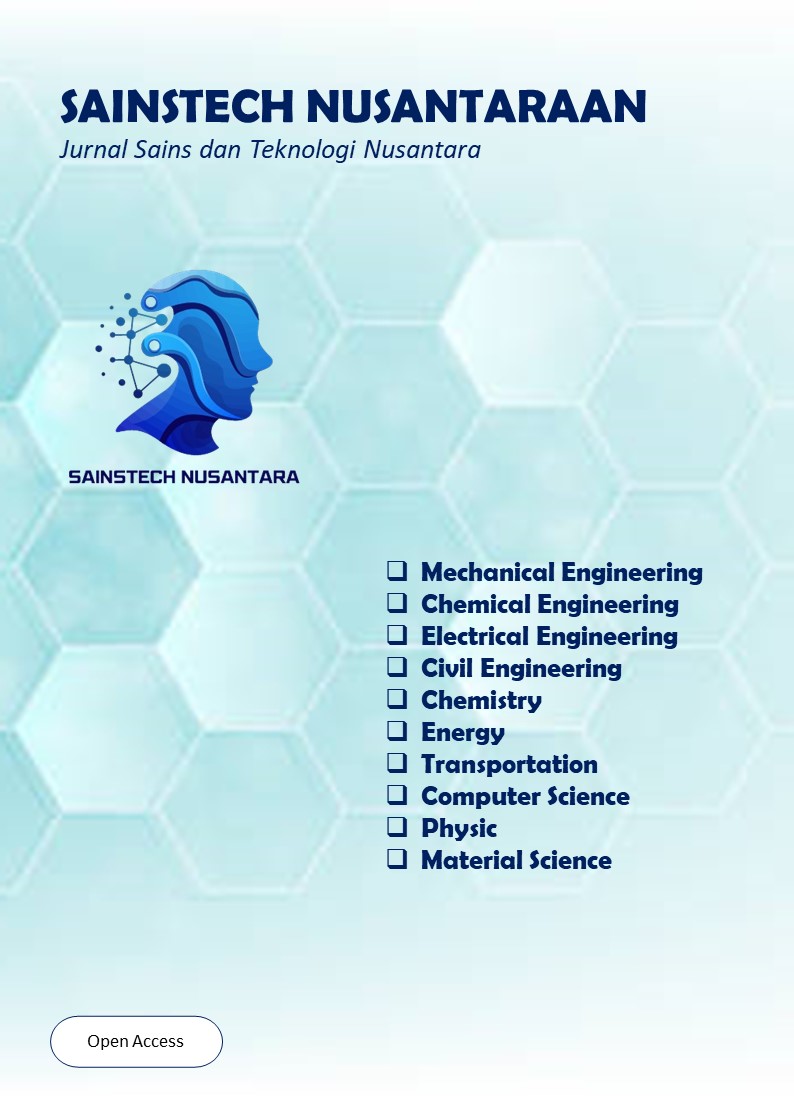Redesign of Ciamis Station With an Industrialist Concept Approach Using Autodesk Revit Application
DOI:
https://doi.org/10.71225/jstn.v1i2.46Keywords:
Station, Industrialist Architecture, Autodesk Revit 2024Abstract
Ciamis Station is one of the train stations located on the Bandung-Banjar railway route. This station needs facility improvement to meet the standard of a medium-class rail station. The purpose of this research is to identify the existing conditions of Ciamis Station, determine the class of Ciamis Station according to PM 33 of 2011, analyze the compliance of station standards according to PM 29 of 2011, redesign the station, and calculate the quantity of work with industrialist concept approach. Field survey data is used as primary data in the study. Passenger volume and existing floor plan are secondary data used in the analysis. Ciamis Station redesign planning is carried out to improve and develop Ciamis Station to increase the facilities using the Autodesk Revit application. Output results are in the form of layout, 3-dimensional views, and interiors of rooms, according to PM 63 of 2019 and the Railway Station Standardization Book. The result of the floor area for constructing the Ciamis Station room is 1.178 m2. The industrialist design concept uses materials, color, interior, and exposure of the station building. The result also shows the estimation of quantities for the construction process.
References
A. Aghastya, A. . Wardana, W. . Tamtomo Adi, N. Ahda Imron, and W. Artha Wirawan, “Geometry Design of Railway Track for High-Speed Railways Bandung-Cirebon KM 00+000 - KM 33+850”, jrtt, vol. 2, no. 2, pp. 34–45, Oct. 2023.
Aghastya, A., Prihatanto, R., Rachman, N. F., Adi, W. T., Astuti, S. W., & Wirawan, W. A. (2023, March). A new geometric planning approach for railroads based on satellite imagery. In AIP Conference Proceedings (Vol. 2671, No. 1). AIP Publishing.
Adi, W. T., Aghastya, A., Prihatanto, R., & Agustriana, T. M. (2023, May). Measurement of railway ballast deficiency using UAV drone and total station by graphical, statistical, and volume comparison. In AIP Conference Proceedings (Vol. 2592, No. 1). AIP Publishing.
Amini, A. R., Sunadyo, A., & Marlina, A. (2019). Penerapan Prinsip Arsitektural Industrial Dalam Produktifitas Ruang Pada Solo Creative Design Center, 395-404.
De Carvalho, R. F., Triastuti, Y., & Prabasmara, P. G. (2020). Revitalisasi Stasiun Kereta Api Kedundang Di Kulon Progo (Penekanan Desain Pada Pola Sirkulasi Dan Tata Ruang), 1-13.
Hubakaghayati, A. Z. (2022, Maret). Perancangan Rendezvous BuildingDengan Penerapan Konsep Arsitektur Industrialdi Kota Baru Parahyangan.
Jevremovic, L., Vasic, M., & Jordanovic, M. (2012). Asthetics of Industrial Architecture in the Context of Industrial Buildings Conversion. International Symposium, 80-88.
M.A Wahad. (2023). Per 1 Juni Ini, Makin Banyak Kereta Berhenti di Stasiun Ciamis, Cek Kereta Apa Saja. Diambil kembali dari Jakarta Daily Indonesia: https://indonesia.jakartadaily.id/nasional/6938979345/per-1-juni-ini-makin-banyak-kereta-berhenti- di-stasiun-ciamis-cek-kereta-apa-saja
Menteri Perhubungan Republik Indonesia. (2011). Peraturan Menteri Perhubungan Republik Indonesia Nomor PM 29 Tahun 2011 Tentang Persyaratan Teknis Bangunan Stasiun Kereta Api. Jakarta: Kementerian Perhubungan. Diambil kembali dari https://djka.dephub.go.id/uploads/201908/pm._no._29_tahun_2011.pdf
Menteri Perhubungan Republik Indonesia. (2011). Peraturan Menteri Perhubungan Republik Indonesia Nomor PM 33 Tahun 2011 Tentang Jenis, Kelas Dan Kegiatan Di Stasiun Kereta Api. Jakarta: Kementerian Perhubungan.
Menteri Perhubungan Republik Indonesia. (2019). Peraturan Menteri Perhubungan Republik Indonesia Nomor PM 63 tahun 2019 Standar Pelayanan Minimum Angkutan Orang Dengan Kereta Api. Jakarta: Kementrian Perhubungan.
Rahmawati, S. (2019). Penerapan Konsep Industrial Pada Budget Bussiness Hotel Pop Di Kemang.
Adi, W. T., Prativi, A., Dewi, P., Aghastya, A., Prihatanto, R., & Nurzukhrufa, A. (2024). Perencanaan Konseptual Dan Perhitungan Kuantitas Bangunan Institusi Pendidikan Untuk Peningkatan Demand Stasiun Jombang Dengan Menggunakan Autodesk Revit. 1-11.
Adji, Devan Aditya. (2021). Perencanaan Desain Pengembangan Stasiun Operasi Menjadi Stasiun Penumpang Menggunakan Aplikasi Autocad Dan Sketch Up (Studi Kasus : Stasiun Ceper Kabupaten Klaten). Madiun: Politeknik Perkeretaapian Indonesia Madiun
F, A. F. (2018). Pendekatan Karakteristik Bangunan Modern Industrial Pada Terminal Bus Terpadu Dan Pasar Modern Cicaheum, 1-8
Amir, M. I. (2011). Peranan Peranan Google Sketchup dan Autodesk Revit Architecture Terhadap Pendidikan Arsitektur.













