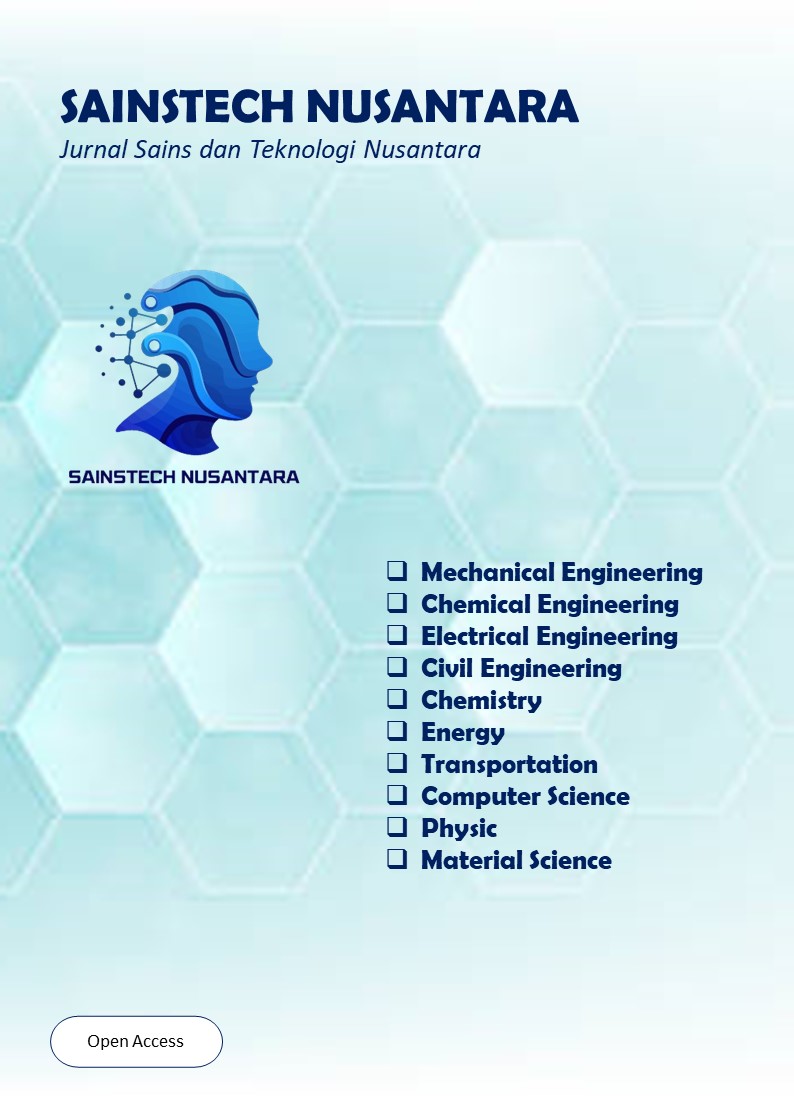Reactivation Strategies and Development of Tuban Station as a Heritage Building
DOI:
https://doi.org/10.71225/jstn.v2i1.57Keywords:
Design, Reactivation of Railways, Tuban Station, AutoCAD, Google SketchUpAbstract
Tuban Station is located in Tuban Regency. According to the National Railway Master Plan of 2018 and Presidential Regulation No. 80 of 2019, the Jombang – Babat – Tuban route is included in the reactivation plan aimed at promoting equitable development and accelerating growth in the Gerbang Kertosusila region. This reactivation project will involve the renovation of Tuban Station, a cultural heritage building over 50 years old, to serve as a boarding and alighting point for passengers traveling through Tuban. Tuban Station is one of the few remaining stations along the Jombang – Babat – Tuban route. Currently, the station is being utilized by the local community as a culinary center. The objective of this study is to design the heritage building of Tuban Station in accordance with its designated class and the layout requirements specified in Minister of Transportation Regulation No. 33 of 2011 and Ministerial Regulation No. 29 of 2011, while preserving its original historical appearance. The design process for Tuban Station follows the Station Standardization Book of 2012, employing AutoCAD for 2D designs and Google SketchUp for 3D modeling. The outcome of this research includes the working drawings and 3D design of Tuban Station, fully complying with the classification outlined in the Station Standardization Book of 2012.
References
Aghastya, A. Wardana, W. Tamtomo Adi, N. Ahda Imron, and W. Artha Wirawan, “Geometry Design of Railway Track for High-Speed Railways Bandung-Cirebon KM 00+000- KM 33+850”, jrtt, vol. 2, no. 2, pp. 34–45, Oct. 2023.
Aghastya, A., Prihatanto, R., Rachman, N. F., Adi, W. T., Astuti, S. W., & Wirawan, W. A. (2023, March). A new geometric planning approach for railroads based on satellite imagery. In AIP Conference Proceedings (Vol. 2671, No. 1). AIP Publishing.
Adi, W. T., Aghastya, A., Prihatanto, R., & Agustriana, T. M. (2023, May). Measureme nt of railway ballast deficiency using UAV drone and total station by graphical, statistical, and volume comparison. In AIP Conference Proceedings (Vol. 2592, No. 1). AIP Publishing.
Mesterjon. 2012. Implementasi Perancangan Bangunan Menggunakan Aplikasi Google Sketchup 8. Jurnal Media Infotama. 8 (2) : 170-183
Perencanaan Desain Stasiun Penumpang Pada Reaktivasi Jalur Kereta Api Lintas Madiun-Ponorogo Menggunakan Perangkat Lunak Autodesk Revit (2021)
Geometrik, P. and Jalur, R. E. L. (2023) ‘TUBAN SEBAGAI RENCANA REAKTIVASI’.
Bloktuban.com. (2021, 9 23). Bloktuban.com. Dipetik 09 23, 2021, dari bloktuban.com/2021/09/23/pembangunan-stasiun-kereta-api-di-kilang-tuban-sedang-dikaji/
Redevelopmen Stasiun Kereta Api Penumpang Lamongan Dengan Pendekatan Eco-Technology Architecture (2020)
Menteri Perhubungan Republik Indonesia. (2011). Peraturan Menteri Perhubungan Republik Indonesia Nomor PM 29 Tahun 2011 Tentang Persyaratan Teknis Bangunan Stasiun Kereta Api. Jakarta: Kementerian Perhubungan. Diambil kembali dari https://djka.dephub.go.id/uploads/201908/pm._no._29_tahun_2011.pdf
Menteri Perhubungan Republik Indonesia. (2011). Peraturan Menteri Perhubungan Republik Indonesia Nomor PM 33 Tahun 2011 Tentang Jenis, Kelas Dan Kegiatan Di Stasiun Kereta Api. Jakarta: Kementerian Perhubungan
M. Suriadilaga, A. Aghastya, and R. S. Danartini, “Selection of The Cirebon-Semarang High Speed Railway Phase I (Cirebon-Brebes) Using Arcgis 10.8”, JSTN, vol. 1, no. 2, pp. 53–62, May 2024.
M. I. ASHARI, A. Aghastya, and W. Adi, “Redesign of Ciamis Station With an Industrialist Concept Approach Using Autodesk Revit Application”, JSTN, vol. 1, no. 2, pp. 37–52, May 2024.
G. Najendra, A. Aghastya, and M. Nurhadi, “Forecasting of MRT Railway Rail Lifetime on Fatmawati Curve Jakarta-Indonesia ”, JSTN, vol. 1, no. 4, pp. 40–53, Nov. 2024.
Adi, W. T., Aghastya, A., Prihatanto, R., & Agustriana, T. M. (2023, May). Measurement of railway ballast deficiency using UAV drone and total station by graphical, statistical, and volume comparison. In AIP Conference Proceedings (Vol. 2592, No. 1). AIP Publishing.
Amini, A. R., Sunadyo, A., & Marlina, A. (2019). Penerapan Prinsip Arsitektural Industrial Dalam Produktifitas Ruang Pada Solo Creative Design Center, 395-404.
De Carvalho, R. F., Triastuti, Y., & Prabasmara, P. G. (2020). Revitalisasi Stasiun Kereta Api Kedundang Di Kulon Progo (Penekanan Desain Pada Pola Sirkulasi Dan Tata Ruang), 1-13.
Hubakaghayati, A. Z. (2022, Maret). Perancangan Rendezvous BuildingDengan Penerapan Konsep Arsitektur Industrialdi Kota Baru Parahyangan.
Jevremovic, L., Vasic, M., & Jordanovic, M. (2012). Asthetics of Industrial Architecture in the Context of Industrial Buildings Conversion. International Symposium, 80-88.
Menteri Perhubungan Republik Indonesia. (2011). Peraturan Menteri Perhubungan Republik Indonesia Nomor PM 29 Tahun 2011 Tentang Persyaratan Teknis Bangunan Stasiun Kereta Api. Jakarta: Kementerian Perhubungan. Diambil kembali dari https://djka.dephub.go.id/uploads/201908/pm._no._29_tahun_2011.pdf
Menteri Perhubungan Republik Indonesia. (2011). Peraturan Menteri Perhubungan Republik Indonesia Nomor PM 33 Tahun 2011 Tentang Jenis, Kelas Dan Kegiatan Di Stasiun Kereta Api. Jakarta: Kementerian Perhubungan.
Menteri Perhubungan Republik Indonesia. (2019). Peraturan Menteri Perhubungan Republik Indonesia Nomor PM 63 tahun 2019 Standar Pelayanan Minimum Angkutan Orang Dengan Kereta Api. Jakarta: Kementrian Perhubungan.
Rahmawati, S. (2019). Penerapan Konsep Industrial Pada Budget Bussiness Hotel Pop Di Kemang.
Adi, W. T., Prativi, A., Dewi, P., Aghastya, A., Prihatanto, R., & Nurzukhrufa, A. (2024). Perencanaan Konseptual Dan Perhitungan Kuantitas Bangunan Institusi Pendidikan Untuk Peningkatan Demand Stasiun Jombang Dengan Menggunakan Autodesk Revit. 1-11.
Adji, Devan Aditya. (2021). Perencanaan Desain Pengembangan Stasiun Operasi Menjadi Stasiun Penumpang Menggunakan Aplikasi Autocad Dan Sketch Up (Studi Kasus : Stasiun Ceper Kabupaten Klaten). Madiun: Politeknik Perkeretaapian Indonesia Madiun
F, A. F. (2018). Pendekatan Karakteristik Bangunan Modern Industrial Pada Terminal Bus Terpadu Dan Pasar Modern Cicaheum, 1-8
Amir, M. I. (2011). Peranan Peranan Google Sketchup dan Autodesk Revit Architecture Terhadap Pendidikan Arsitektur.













